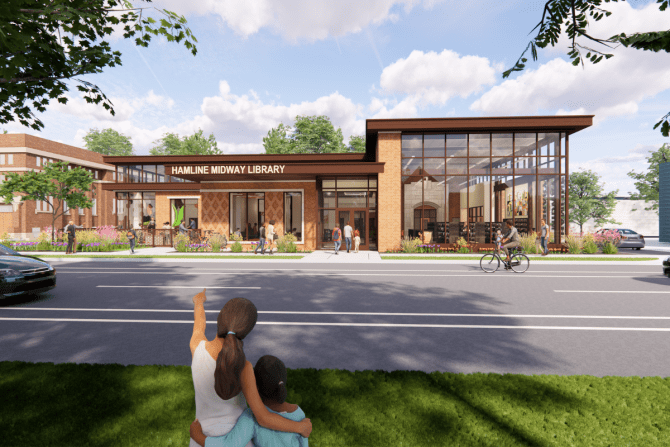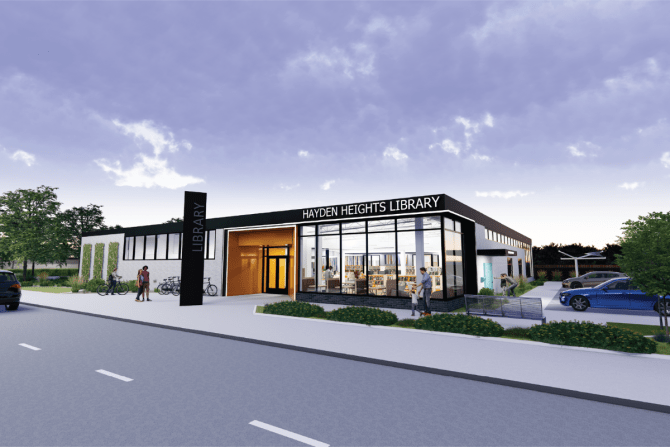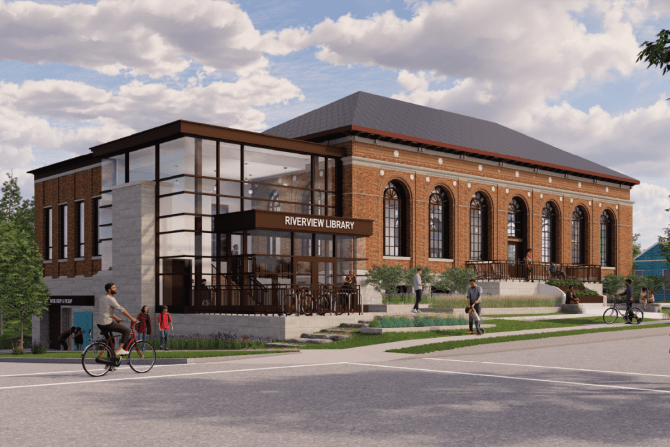SAINT PAUL, Minn. – The Saint Paul Public Library (SPPL) today revealed the final building designs and floor plans for Hamline Midway, Hayden Heights, and Riverview libraries, effectively completing the design phase with LSE Architects as part of its Transforming Libraries Initiative. These building designs were informed by extensive community engagement, including through a series of virtual and in-person open houses, pop-up events, community meetings, and surveys, as well as technical guidance from the project team.
“This milestone represents transformational change for our community,” said Mayor Carter. “The past three years have truly cemented the importance of our libraries’ role in the health and success of our communities – as gathering spaces, safe havens, and the connector to life changing resources and support. I can’t wait to see these beautiful building designs become a reality.”
Full reports are available online at sppl.org/transform. Community members can dig deeper into the building designs and floor plans during in-person, open house-style gatherings at each library, where project team members will be on hand to answer questions and talk through the designs. These celebrations will be held at the following times:
- Hayden Heights Library: Thursday, November 3, 4:30 - 6:00 p.m.
- Riverview Library: Thursday, November 3, 6:00 - 7:30 p.m.
- Hamline Midway Library: Saturday, November 5, 11:00 a.m. - 12:30 p.m.
“I am grateful to everyone who has participated in the process that got us to this point, and for the work of LSE architects, who thoughtfully translated the community’s vision into accessible, environmentally responsible spaces that work for all library visitors and reflect the communities they serve,” said Saint Paul Public Library Interim Director Barb Sporlein.
Hamline Midway Library
The new building’s design incorporates the community’s desire for a library that uniquely reflects the cultures of the neighborhood today while including elements of its history. The existing building’s preserved stone arch entryway leads to a meeting room, salvaged brick is used in the outdoor reading garden and salvaged wood from the existing building’s stage is used in the community room. The diamond brick pattern was discovered in existing library’s original 1929 draft documents and is now giving a unique look to the new library’s exterior. Hamline Midway Library’s new features that respond to community members’ input include an outdoor reading garden, an interactive children’s area for learning through play, a teen area, study rooms, two community meeting rooms, a wellness room, and space to host ongoing opportunities for public art features that connect the library to the variety of cultures represented in the Hamline Midway neighborhood. The one-story library’s layout maximizes accessibility for everyone and provides additional safety with low shelving, strong sightlines throughout the space, and all amenities on one floor.

“I am greatly encouraged to see a new library layout for Hamline Midway that prioritizes safety, equity, sustainability, youth and teen activities, and telling the story of our neighborhood in all of its spaces,” said Councilmember Mitra Jalali. “As the Library works toward finalizing the exterior and interior to capture the feel of the building we’ve all come to love, I am hopeful for a future where a fresh new building invites back our longtime library users as well as people who’ve never been able to use it before.”
Hayden Heights Library
Hayden Heights Library’s updated design transforms the building into a community resource hub with large front windows that better connect the library to the neighborhood, along with a new, flexible community room at the center of the one-story building. The community room’s movable walls open to accommodate popular programming such as story hours, author readings, large group meetings, and more. Additional upgraded features include three study rooms, a flex room for community and partner use, upgraded technology, and a vibrant children’s area for learning through play. The addition of a green space visible from the teen area and an outdoor reading garden off the children’s area reflects the community’s desire for a library that better connects to nature.

“Hayden Heights Library is deeply loved by the East Side community and has been a pillar for community connection, play, and learning for over 30 years,” said Councilmember Nelsie Yang. “I am ecstatic about its upcoming and long awaited transformation which will provide our East Side community a wide range of indoor and outdoor space for individuals and groups, more library resources and services, vibrant and inclusive environments, optimal technology, and more!”
Riverview Library
The updated Riverview Library design showcases an accessible and equitable front entrance, as well as more square footage off the back of the existing library building. The new, glass-lined front entrance welcomes everyone into the library through the same pathway and front door. The building’s design reflects the community’s desire for a safe, dynamic space with comfortable seating, small study rooms, a wellness room, a community room, and all amenities – as well as books and materials – on one level. A new outdoor reading plaza and garden provide green space for neighbors to gather, read, and attend events together. The building’s design also includes intentional space for public art that will reflect the cultural fabric of the neighborhood.

“I’m immensely excited about transforming Riverview Library into a space that better serves the needs of our West Side community,” said Library Board Chair and Councilmember Rebecca Noecker. “The new building design and floor plan make the library a more inviting, dynamic, and accessible community space where all community members can feel welcome. I appreciate the many neighbors who provided input to guide the development of the building design in a way that reflects the needs and vibrant cultures of the West Side.”
With completion of the design phase, each library’s building design is effectively 75% complete. Final finishings for each library, including materials, furniture, equipment, and art, will be determined as funding and construction documents are finalized. SPPL will continue to work with LSE Architects to complete the design and construction documents for the new Hamline Midway Library and seek bids for construction, which is slated to begin in spring 2023. For Hayden Heights and Riverview libraries, SPPL will work with The Friends of the Saint Paul Public Library to seek city, state, and federal funding and secure private funds to execute the new designs.
To learn more and read the full design report, visit sppl.org/transforming-libraries.

