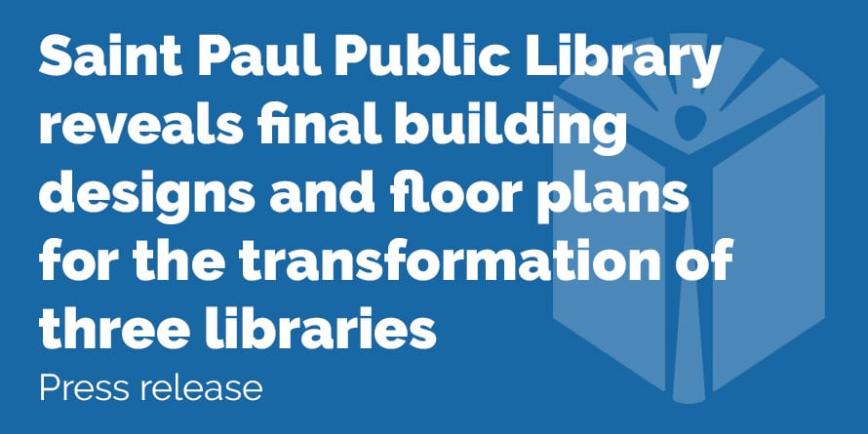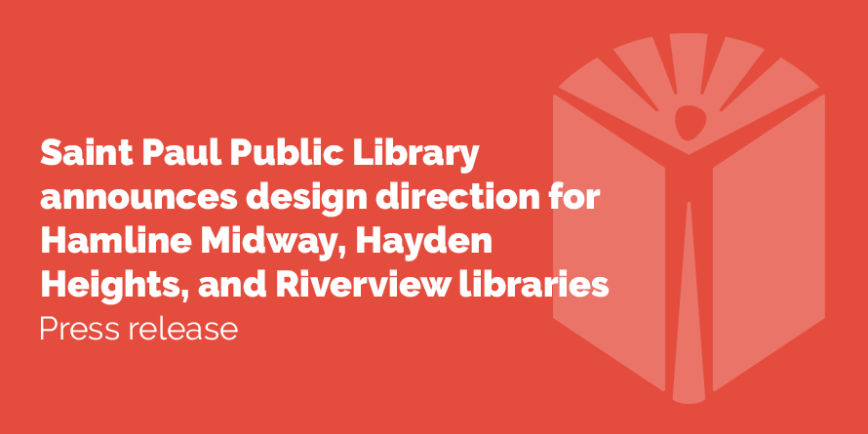
Riverview
Saint Paul Public Library is co-creating, with the community, a vision to transform Riverview Library.
News and Updates
Final building designs and floor plans for three libraries
Oct 31, 2022
SPPL today revealed the final building designs and floor plans for Hamline Midway, Hayden Heights, and Riverview Libraries.
July Transforming Library Design Workshops: Feedback Summary
Community feedback on three library designs from July Transforming Libraries design workshops.
Design Directions Announced for Three Libraries
May 26, 2022
Announcing the design direction for three Saint Paul library transformation projects at Hamline Midway, Hayden Heights, and Riverview.
Big changes ahead... (Pioneer Press | Twincities.com)
Apr 09, 2022
The St. Paul Public Library system plans to bring four of its locations into the 21st century.
Final building designs and floor plans for three libraries
Oct 31, 2022
SPPL today revealed the final building designs and floor plans for Hamline Midway, Hayden Heights, and Riverview Libraries.
July Transforming Library Design Workshops: Feedback Summary
Community feedback on three library designs from July Transforming Libraries design workshops.
Design Directions Announced for Three Libraries
May 26, 2022
Announcing the design direction for three Saint Paul library transformation projects at Hamline Midway, Hayden Heights, and Riverview.
Big changes ahead... (Pioneer Press | Twincities.com)
Apr 09, 2022
The St. Paul Public Library system plans to bring four of its locations into the 21st century.














