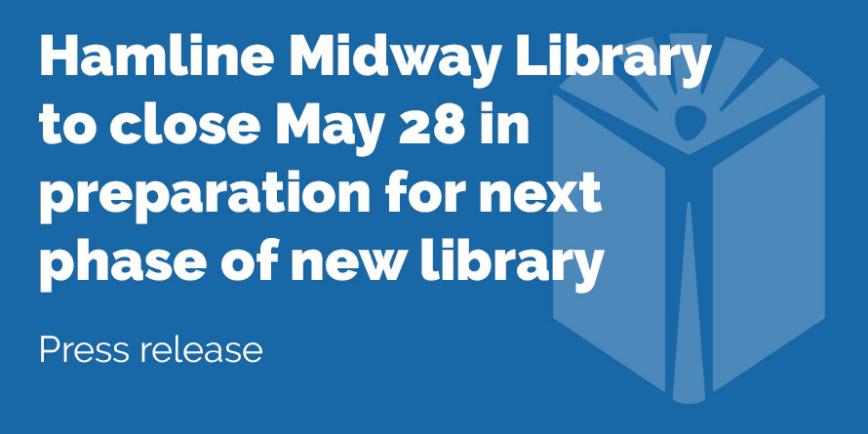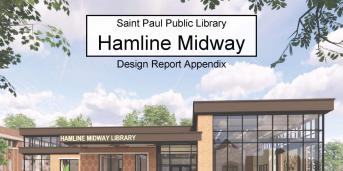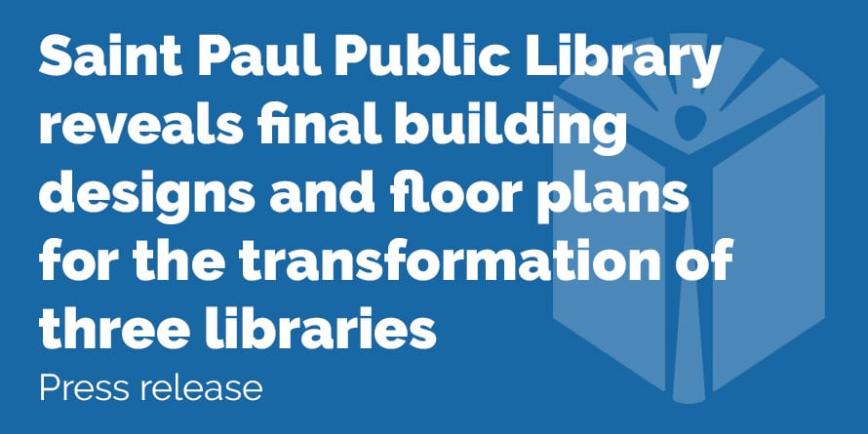Transforming Libraries | Hamline Midway
Saint Paul Public Library is co-creating, with the community, a vision to transform Hamline Midway Library.
News and Updates
Pre-Construction Begins for New Hamline Midway Library
Nov 25, 2024
We are excited to share that after a 16-month delay, we are now moving forward with pre-construction efforts.
City Prevails Following 16 Months of Litigation
Nov 01, 2024
The Second Judicial District Court rules the city may build a new Hamline Midway Library, city will leverage $8.1 million already allocated.
Library in the Park: Hamline Midway Neighborhood
This summer we will host a series of “Library in the Park” pop-up events in the Hamline Midway neighborhood. All ages welcome!
Hamline Midway Library to Close May 28.
May 04, 2023
Saint Paul Public Library (SPPL) today announced the Hamline Midway Library will close to the public May 28, 2023 for decommissioning.
Pre-Construction Begins for New Hamline Midway Library
Nov 25, 2024
We are excited to share that after a 16-month delay, we are now moving forward with pre-construction efforts.
City Prevails Following 16 Months of Litigation
Nov 01, 2024
The Second Judicial District Court rules the city may build a new Hamline Midway Library, city will leverage $8.1 million already allocated.
Library in the Park: Hamline Midway Neighborhood
This summer we will host a series of “Library in the Park” pop-up events in the Hamline Midway neighborhood. All ages welcome!
Hamline Midway Library to Close May 28.
May 04, 2023
Saint Paul Public Library (SPPL) today announced the Hamline Midway Library will close to the public May 28, 2023 for decommissioning.
Plans and Documents
Finding of Fact, Conclusions of Law, and Order
The Second Judicial District Court ruled the City of Saint Paul may proceed with building a new Hamline Midway Library.
Design Report Appendix: Hamline Midway - Part 1
Appendix to the Design Report for Hamline Midway - Part 1.
Design Report Appendix: Hamline Midway - Part 2
Appendix to the Design Report for Hamline Midway - Part 2.
Final building designs and floor plans for three libraries
Oct 31, 2022
SPPL today revealed the final building designs and floor plans for Hamline Midway, Hayden Heights, and Riverview Libraries.
Finding of Fact, Conclusions of Law, and Order
The Second Judicial District Court ruled the City of Saint Paul may proceed with building a new Hamline Midway Library.
Design Report Appendix: Hamline Midway - Part 1
Appendix to the Design Report for Hamline Midway - Part 1.
Design Report Appendix: Hamline Midway - Part 2
Appendix to the Design Report for Hamline Midway - Part 2.
Final building designs and floor plans for three libraries
Oct 31, 2022
SPPL today revealed the final building designs and floor plans for Hamline Midway, Hayden Heights, and Riverview Libraries.







