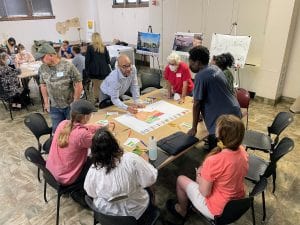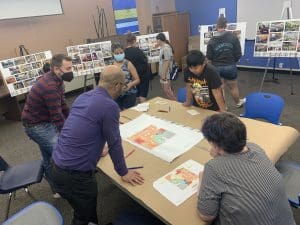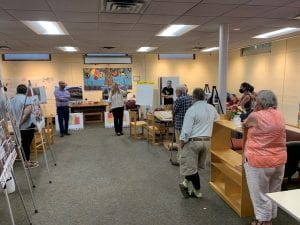In July, Saint Paul Public Library and LSE Architects held three separate design workshops for community members to weigh in on the interior and exterior design of the future, updated library spaces at Hamline Midway, Hayden Heights, and Riverview libraries.
At the each of the three library’s 90-minute, in-person design workshops, community members saw updated and in-progress designs for spaces in the library that reflected previous feedback. Then, LSE Architects led attendees through a visual design exercise to continue discussions on the interior and exterior design of the library, including a focus on the look and feel of individual areas in the library.
 Hamline Midway design workshop community feedback
Hamline Midway design workshop community feedback
Community members at the Hamline Midway Library design workshop desire spaces for children and teens that have good sight lines; comfortable seating that nods to the past in its style; interchangeable furniture components for easy replacement; a beautiful outdoor landscape; and stroller parking and cubbies. Attendees wanted to avoid an exterior with a commercial look.
As for adult spaces, meeting spaces, and technology, Hamline Midway design workshop attendees are looking to have spaces with windows and natural light; a landscape with art/sculpture, furniture, and/or community garden; solar panels and other renewable energy; more computers (with children’s seating); historic feel; quiet and loud areas; more outlets and chargers; comfortable seating; all without a reduction in the current collection.
 Hayden Heights design workshop community feedback
Hayden Heights design workshop community feedback
Community members attending the Hayden Heights design workshop hoped the future renovation will include solar panels or other sustainable features, a green roof or living wall, more landscaping along White Bear Avenue, lighting control (especially in teen area), more outlets, rain harvesting or rain garden, textile art (for sound absorption), and art and/or sculptures.
 Riverview design workshop community feedback
Riverview design workshop community feedback
Community members at the Riverview Library design workshop desire spaces for children and teens that have opportunities for discovery; Indigenous art placemaking; art integrated in the interior; soft seating like a living room, smaller group seating; and multi-generational seating in kids’ area for parents, caretakers, and/or grandparents. They suggested having a teen section away from adults and children (acoustically) so that it can be confined and cozy.
As for adult spaces, meeting spaces, and technology, Riverview design workshop attendees are looking to have spaces with mixed seating (to wait for the bus, talk with neighbors, and is like a living room), sound dampening, plants, outlets everywhere, reading plaza (larger with shade), period-appropriate furniture layout and design, and flexible display shelving for special displays and old collections. They want to avoid having to use the lowest shelf and desire that the original building will be visible through the new glass addition.
Stay up to date on Transforming Libraries project updates and news with Saint Paul Public Library’s newsletter.


Add a comment to: July Transforming Library Design Workshops: Community Feedback Summary